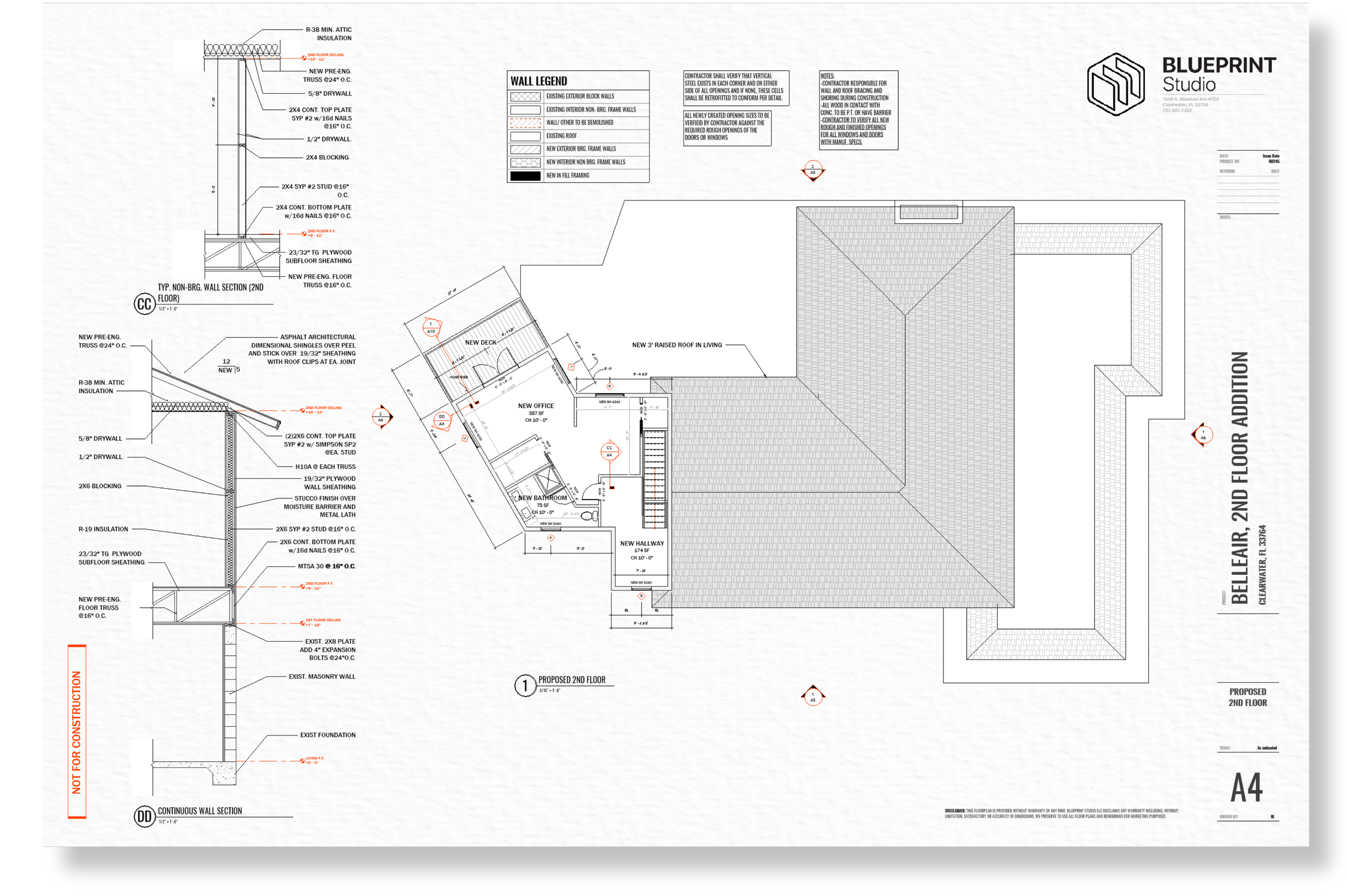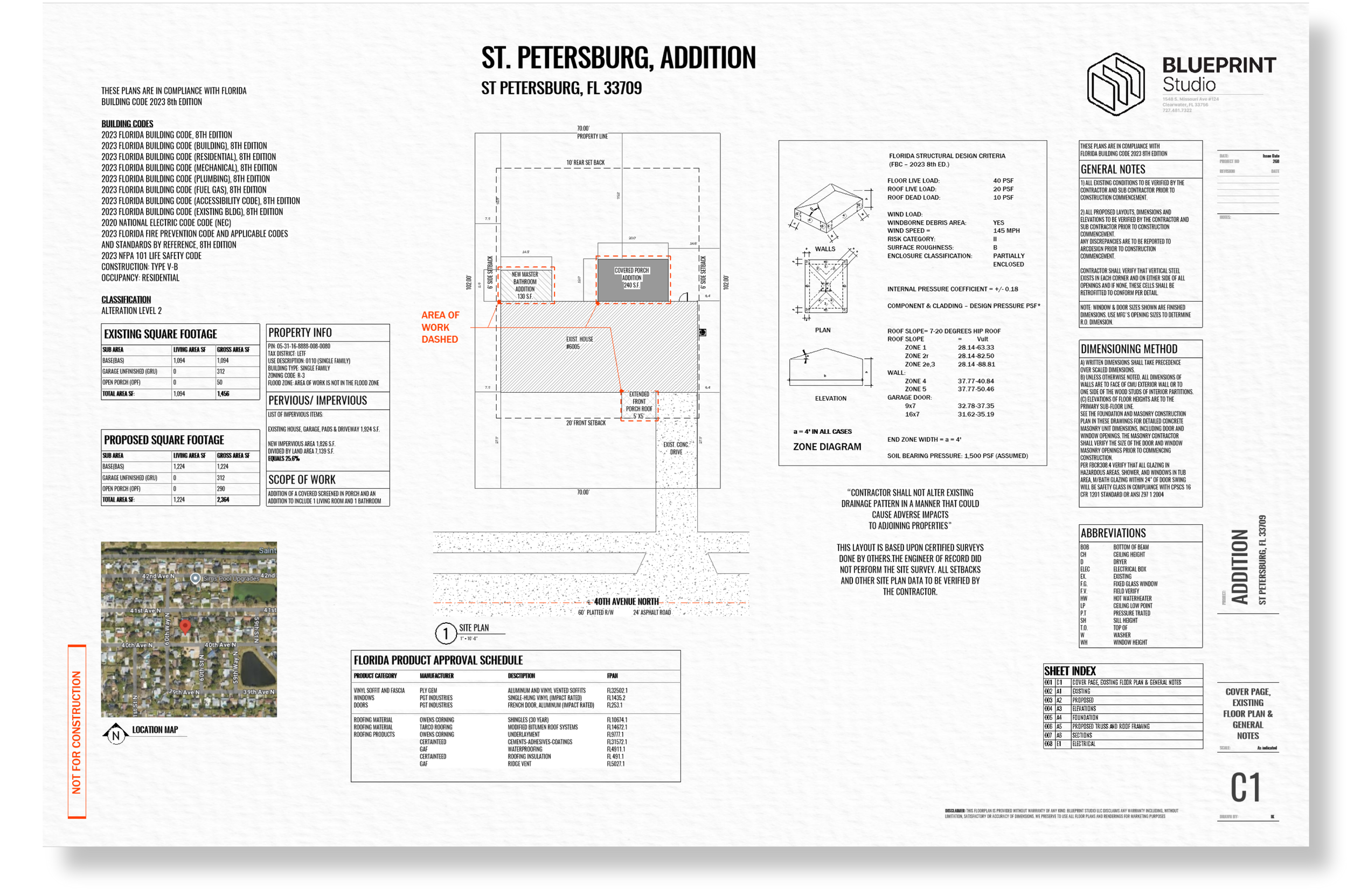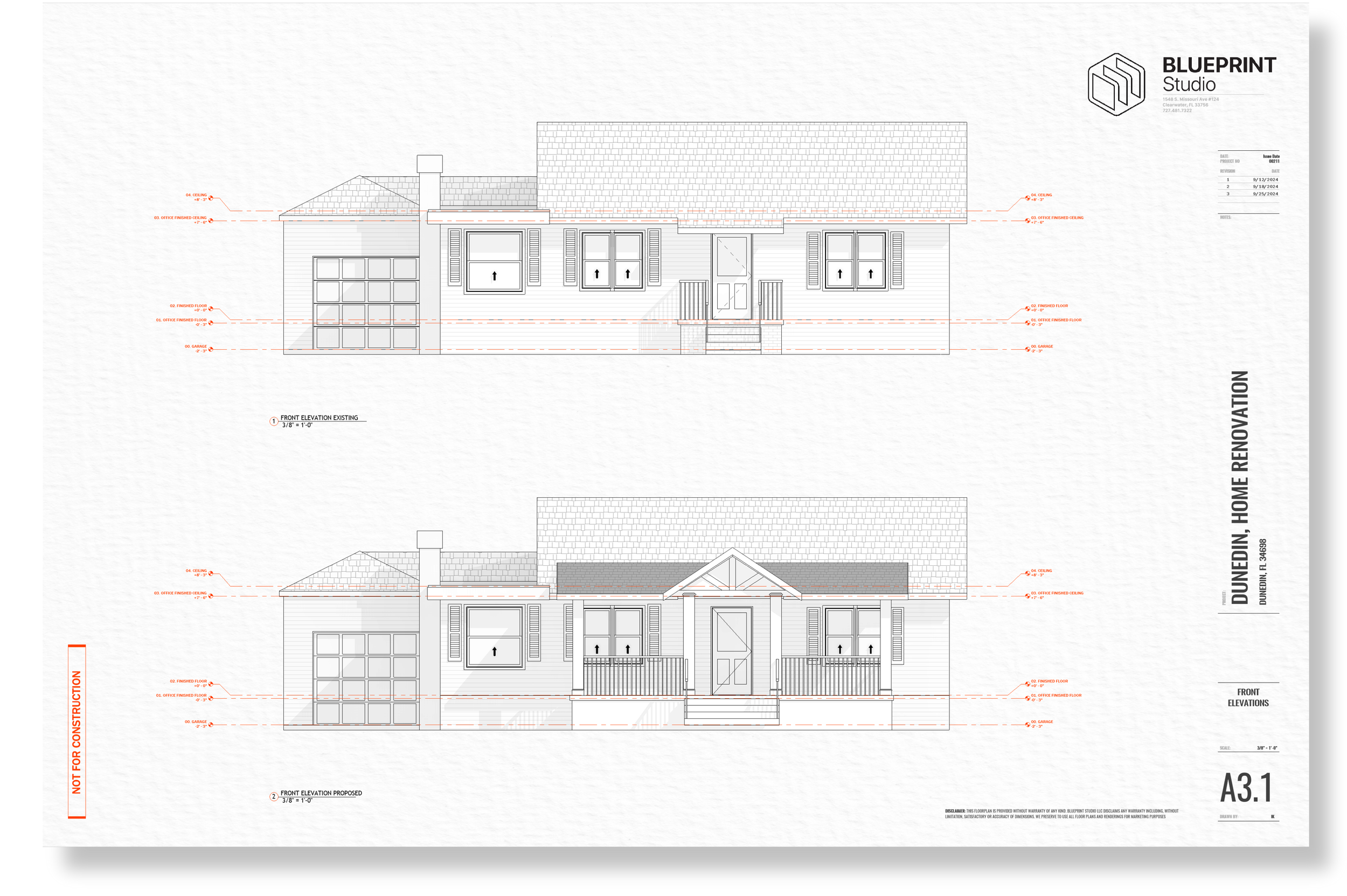SERVICES
Would you like to see some ideas before fully committing to a project?
We are here to work for you.
-
DELIVERY TIME [3-4 weeks]
Our permit-ready plans are meticulously crafted to meet city regulations and streamline the approval process for your project.
Building upon our detailed as-built plans, we incorporate all necessary elements such as electrical, plumbing, and structural components to ensure compliance and readiness for permitting.
-
DELIVERY TIME [5-7 business days]
Our as-built plans serve as the foundation for your project, capturing existing construction with meticulous detail.
From there, we seamlessly integrate electrical, plumbing, and other essential components as needed.
These plans are essential for smooth coordination before construction begins, helping contractors, architects, and structural engineers work efficiently toward a successful project outcome.
-
DELIVERY TIME [48hrs]
Our floor plans provide a precise and accurate layout of your space, serving as the foundation for design, planning, and take-offs.
Whether created from site measurements or client-provided sketches, these drawings establish the starting point for both design development and construction.
They are a key resource for homeowners, contractors, and architects to ensure every project begins with clarity, efficiency, and the right framework.
-
DELIVERY TIME [48-72hrs]
We deliver high-quality 3D renderings that are realistic and visually captivating, tailored to your project needs.
3D renderings can help you finalize every aspect of your project before construction, ensuring clarity and confidence in decision-making. From conceptualizing new buildings to refining floor plans, kitchens, bathrooms and more.
Drawings & Plans
These are used to show New Builds, Renovations, Additions, Landscape designs, and much more. Including any custom materials and textures integrated. We ensure your project reflects your unique vision, down to the finest detail.
3D Renderings
Beginning with an as-built plan, we we utilize CAD and BIM software to integrate electrical, plumbing, and any necessary additional pages, ensuring full and comprehensive project documentation.
We collaborate with licensed engineers to approve the plans, guaranteeing compliance with regulatory standards.
We collaborate closely with our industry partners: Architects, General Contractors, Structural Engineers, Designers, Decorators…
Contact Us
You can contact us by using this form:
“Everything begins with an idea.”
— Earl Nightingale


































